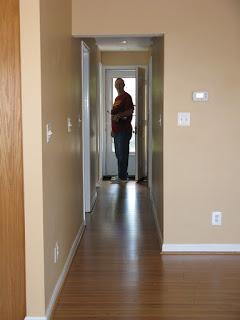The call for support came from Scott the “cabinet guy” early Friday morning. The kitchen was ready for painting and he wanted to know if we could get that done this weekend. Since being the painting crew was something Larry and I agreed to do to reduce our renovation costs, we packed our painting clothes, jumped in the car and made our way to Edenton.
 |
Larry Tests Colors
and Primes the Walls |
While I had already explored color options and declared I wanted to paint the kitchen orange, now it was time to execute on that plan (yikes). Larry and I went by the local Sherwin Williams store, selected two colors, bought a quart of each and went home to see what they looked like on the walls.
Larry painted an 8-inch square of each color side-by-side on three of the kitchen walls and it was immediately clear which color I preferred. However, as time went by watching those two patches of paint change color was the most amazing thing I have ever seen. Well maybe not THE MOST amazing, but it was remarkable how much the colors changed. As the sun set and the kitchen darkened we fluctuated on what our choice would be.
In the light of day, we changed our minds one more time before settling on “
Exciting Orange”. But before we could go there, we needed to get a couple of coats of primer on the walls. While I stripped red wallpaper off the family room walls, Larry applied the primer. Two coats and half a day later, we were ready for the color! Larry had barely painted one wall when I began to think I had made a big mistake. A few minutes later I spoke the unspeakable, “Stop, I think I made a mistake.” Larry kept painting and said “It’s gonna be fine. If you decide you don’t like it, in a few years I’ll change it.” I decided to trust his instincts and returned to the family room to scrape more wallpaper.
 |
| Is This Going to be "Too" Orange? |
After an hour or so of scrapping wallpaper, I returned to the kitchen and was amazed to see the color looked okay. I’m not sure whether it was seeing more of the walls covered, or that the lighting in the room had changed, or the foreboding look in Larry’s eyes when he asked, “So what do you think?” that caused me to change my mind. Whatever the reason, I was slowly convincing myself my “Exciting Orange” kitchen was going to look just fine.
 |
| We Painted the Mud Room Orange Too |
The next day I returned to Sherwin Williams to purchase another gallon of Exciting Orange so Larry could finish the job. Since paint was on sale, we also decided to buy what we needed for the family room, master bedroom and bath. As Matt the salesman rang up those 7 gallons of paint he said to me, “I sure can tell you aren’t from around here, nobody ever selects the colors you’ve chosen." Hmm, something tells me this won't be the last time someone figures out I’m not from around here. I just never thought it would be my choice in paint colors that would give me away!

 According to the NC Cooperative Extension Service, North Carolina produces 5 to 6 million pounds of pecans annually. Pecans are harvested when the shuck opens, allowing the nuts to drop to the ground. This natural process is fostered when strong winds prevail, as we had with Superstorm Sandy on October 29 and 30th. For a small-scale operations like that at The Big Yellow House, mechanical aids can also be used to speed nut fall. In our case, those devices were neighborhood boys swinging long sticks.
According to the NC Cooperative Extension Service, North Carolina produces 5 to 6 million pounds of pecans annually. Pecans are harvested when the shuck opens, allowing the nuts to drop to the ground. This natural process is fostered when strong winds prevail, as we had with Superstorm Sandy on October 29 and 30th. For a small-scale operations like that at The Big Yellow House, mechanical aids can also be used to speed nut fall. In our case, those devices were neighborhood boys swinging long sticks. 
 After gathering our first crop of nuts, Larry and I carried them to the attic and laid them out on window screens to dry. When we went back to the attic two weeks later, I was delighted to learn either we have no “attic critters” or those critters don’t like pecans and decided not to share in our stash. Not one pecan had been disrupted; they were all spread out on the screens just as we left them.
After gathering our first crop of nuts, Larry and I carried them to the attic and laid them out on window screens to dry. When we went back to the attic two weeks later, I was delighted to learn either we have no “attic critters” or those critters don’t like pecans and decided not to share in our stash. Not one pecan had been disrupted; they were all spread out on the screens just as we left them. 















































